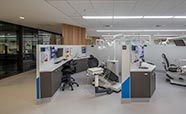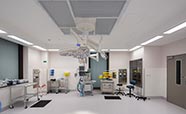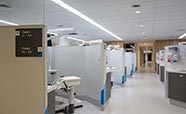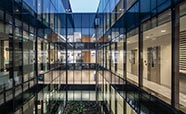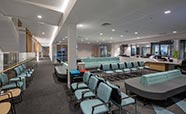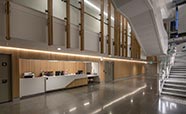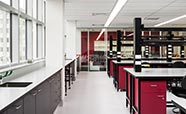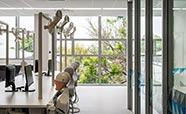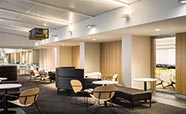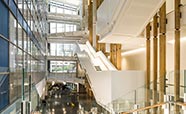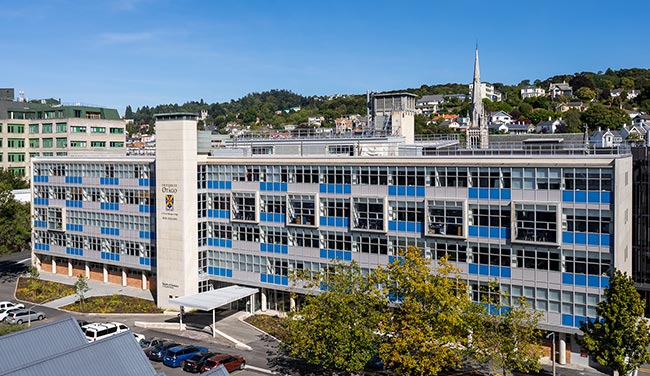
The $140million redevelopment and new build at New Zealand's only national centre of dentistry is now complete. The project included gutting and refurbishing the heritage-listed Walsh Building (above).
Take a video tour of our state-of-the-art faciities.
Overview
This highly complex project involved creating one of the few completely new dental teaching hospitals in the world, gutting and refurbishing the neighbouring landmark historic Walsh Building, linking those two buildings with a new 4-storey atrium “heart,” and introducing cutting-edge technology.
Having a new world-class facility at New Zealand's only national centre for dentistry in Dunedin has helped secure patient care, students, world-leading research, and jobs in the south.
This central city Faculty of Dentistry complex in Great King Street attracts about 3,000 people daily. Annually, it provides about 76,000 dental treatments for the public – patients get attractively priced care through their vital role in teaching students.
Collaboration between collocated researchers and clinicians dealing with patients ensures research findings quickly underpin teaching and help patients by producing better devices, procedures, and treatments.
Findings are shared widely – with health professionals, the industry, the public and national policy makers – so benefit the whole country and world.
The University of Otago has been home to New Zealand's only Faculty of Dentistry since 1907, and it had been in the same building for about 57 years.
During this 7.5-year construction project, daily activities continued, with many occupants and much equipment moved out temporarily in 4 stages over 4 years.
This decant work included creating 5 laboratories, relocating a Simulation suite (mannequin heads), and people being in temporary premises for between 16 months to 4 years.
Construction
The first phase of this project was completed in June 2019 with the opening of the Clinical Services Building (dental hospital-level care). It has:
- New operating theatres and surgical suites that cater for developments in surgical specialties
- 215 new high-specification dental chairs, 61 more than previously (every chair needs power, data (computer), water, drainage, compressed air, suction, a central disinfection system and remote function monitoring. Chair bays need space for patients, patient support, students, and supervisors.
- An innovative herringbone chair arrangement in the clinic that shaved 25 per cent off its gross floor area
- Digital patient records that can be accessed on computers at the chairside, instead of paper files
- Space to meet increasing demand from international students wanting to study at Otago
- Digital imaging that will reduce x-ray exposure and eliminate the handling of potentially hazardous chemicals
- More radiography imaging machines in patient treatment areas
- Digital imaging technologies that improve support for researchers, particularly for investigations into sleep apnoea and movement of the jaw
- Tutorial spaces linked to patient treatment areas – integrating technology to enrich the learning experience.
- Better performance, through better design, creating better flow.
This project's second phase was gutting and extensively refurbishing the existing 8,000m² Walsh Building to provide world-class educational and research facilities inside the site's original “dental school”.
The refurbishment co-located laboratories for the Sir John Walsh Research Institute – previously, researchers and students were divided among many small labs.
Academics' offices are now clustered on the floor below the labs, for ready access to clinics, students, and research facilities.
The Walsh Building also houses teaching laboratories, student support spaces, and flexible learning areas.
Walsh includes a dental training simulation suite as well – each of its 80 dental chairs has a mannequin torso with a removable jaw, dental equipment, and a video screen for watching teaching demonstrations.
An 1800m2 atrium links the Walsh Building and new Clinical Services Building.
Heritage
A fierce commitment was maintained to the heritage-listed Walsh Building – an outstanding New Zealand example of international style Modernist architecture.
The glass-curtain front façade – in shades of clear, grey, and cobalt blue – was replaced with a replica fabricated in Christchurch that meets current weatherproofing and technology standards. The façade appears so close to the original, the building now looks much as it did when it opened in 1961.
Where the rear glass façade is enclosed by the new atrium, the original curtain walling was cleaned rather than replaced, and can now be inspected close-up from the atrium's bridges and stairways.
Sculptures on the south wall by Fred Staub received attention, while the rendered south and north walls were cleaned.
Original features inside the Walsh Building – such as the main entry, timber joinery, stairs, and handrails – were maintained and restored as well.
This project involved Salmond-Reed Heritage specialist consultants and ongoing consultation with Heritage New Zealand, which lists the building as a Category 1 historic place.
The Walsh Building is not only part of New Zealand's architectural history, it also combines existing and new features to help “tell” the evolutionary story of:
- The home of New Zealand's only “dental school” since 1907
- Dentistry nationally and internationally
