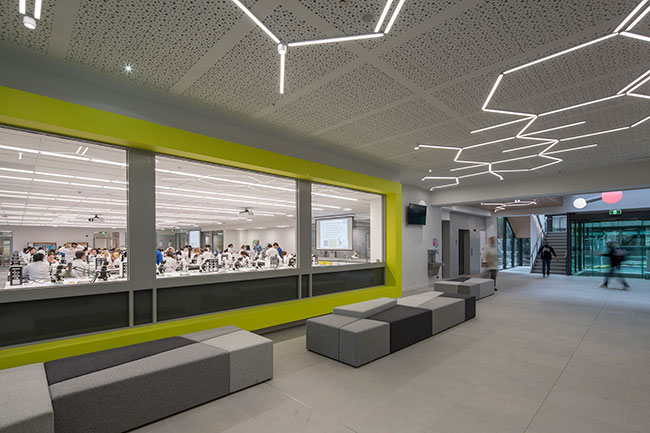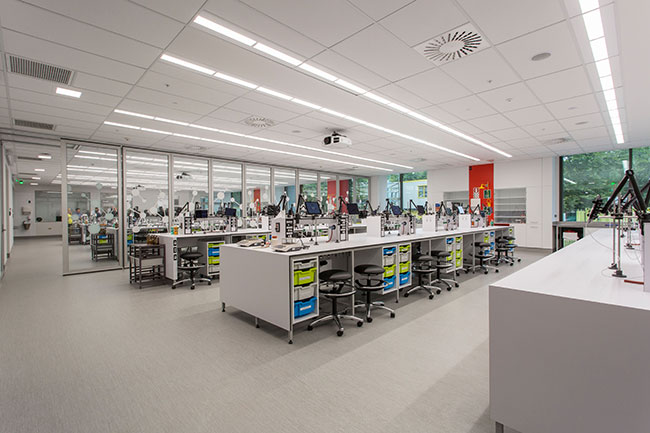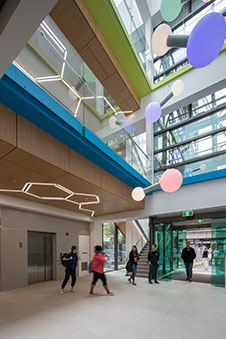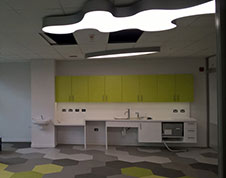
The $56m extensive redevelopment of the University's Science 1 building involved stripping the 47-year-old building back to bare bones and rebuilding it, with laboratories that are a "quantum leap" forward in lab technology.
Former head of the Department of Chemistry, Professor Lyall Hanton, says the work staff and students can do in the labs will be world-class.
The revamp on the Dunedin campus includes creating two "super-labs" that can each cater for 112 students, have iPads at each lab station, and house the latest equipment.
Best for the best
A team recognised as the best Chemical Oceanographic group in the world also has a specialised lab, and a new trace elements lab houses "really cutting edge science, looking back to the beginning of the universe, so that's very exciting as well".

New technology in the senior laboratories includes a lot more modern fume cupboards and teachers no longer have to compete with the noise of running water, it is silently vacuumed away and recycled.
The new air handling system includes a tri-motor extraction system on the roof that releases material from the fume cupboards 50 metres into the air, so high in fact the Civil Aviation Authority had to be notified.
Technology plus
The 6500 square metre building also has a new roof, exterior cladding and windows.
Some aspects of the revamped building - including lighting - can be controlled from off-site, using smart technology. The lighting also automatically changes depending on the time of day and the activities in the building.
The building includes two "super-labs" that can each hold 112 first-year students, chemistry teaching laboratories, space for Human Nutrition, a 50-person seminar room with audio-visual links for distance learners, postgraduate write-up space, a chemistry write-up area, a computer-aided learning laboratory, a student break-out space, offices, and meeting rooms.
A student circulation area includes 232 student lockers, each with a USB port for charging phones, a power socket and LED lighting. Students swipe their student ID cards at the locker terminal to be allocated a free locker - when they remove their belongings, the locker can be reassigned.
Linking atrium

The new facilities complement the revamp of the first floor of the neighbouring Science 2 building. It is home to new Laser Laboratories, chemistry Trace Elements Clean Rooms, the biophysical chemistry Jameson Laboratory and the Nano Materials Meledandri Laboratory. Dr Carla Meledandri has won the Prime Minister's MacDiarmid Emerging Scientist Prize.
As part of the project, the two buildings are now linked by a three-storey atrium, which Professor Hanton says is not only be a thoroughfare but an excellent gathering and social space.
One of the final touches was "dressing" the entrance to that atrium, with a 12.5 tonne, steel, three-storey, three-sided abstract representation of a molecular network - which is the 'gateway' to the Division of Sciences.
"It is wonderful the project has provided this chemical 'bling,' Professor Hanton says.
More molecules
The molecular theme is repeated at the western end of the building - facing southbound State Highway One - with a new, lit-up, one-tonne molecule structure that is an accurate two-dimensional representation of Laurenene, which was discovered by Otago PhD chemistry student Denis Lauren in 1970. Laurenene is an extraction from the rimu tree and has a unique chemical structure: four rings sharing a central carbon atom.
Ivy league
That same western façade also has elements providing a 'living wall' of ivy attached to the building, and four similar walls are on the southern façade, completed as phase two of the project.
Transformation

Professor Hanton was astounded "they could turn this ugly old building into this real swan".
"It was wonderful when I came here in the early-1970s as an undergraduate because the building was only a few years old. I did my PhD at Cambridge … and have been here since, so it is like your old, favourite jersey - you wear it so often you don't realise it's unfashionable and frayed, or full of holes."
But now the revamped area is "designer chic".
He hopes having stunning new laboratory spaces that foster teaching the latest chemistry techniques will inspire more students to do postgraduate research.
New name
The revamped building has been named the Mellor Laboratories, after 1898 Otago graduate Joseph William Mellor, a noted chemist, ceramicist and cartoonist.
He made a major contribution to the course of World War 1 by developing high-temperature ceramics that were used in steel production for Britain.
He also completed an unparalleled contribution to scientific literature by writing a 16-volume, 16-million word Comprehensive Treatise on Inorganic Chemistry.
Details
The aim of the Science redevelopment project is to help the University achieve its strategic imperatives of excellence in teaching, outstanding student experiences, and outstanding campus environments - the refurbished buildings are expected to provide a high-quality home for the departments for at least the next 30 years.
The team
Project Director: University of Otago, Campus Development Division
Project Manager: Octa
Architect: Parker Warburton Team Architects with Lab-works Architecture
Structural Engineer: Calibre
Services Engineer: Electrical, Pedersen Read
Mechanical, eCubed
Quantity Surveyor: Chas. E. George & Sons, and RLB
Main Contractor: Leighs Construction