On this page you will find information about the ITS managed pool rooms that you can book in the Castle Lecture Theatre Complex including the room capacity, equipment available, seating layout and a photograph of the room.
Location
The Castle Theatre Complex is located in the central region of the University of Otago's Dunedin campus, between the Arts Building and the Information Services Building. The Castle Lecture Theatre Complex accommodates six pool teaching spaces: two lecture theatres and four seminar rooms.
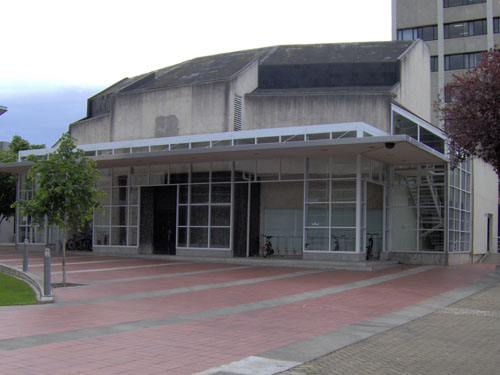
Castle 1 Lecture Theatre
Located on the ground floor of the Castle Lecture Theatre Complex.
Room code: CAST1
Capacity: 324
Area: 383 sq m
| Room features | |
|---|---|
| Theatre controls | Fully integrated audiovisual and lighting controls operated by the lectern touch panel |
| Recording facilities | Otago Capture Lecture Recording Audio Out on lectern with volume control |
| Interlinking | Available |
| Laptop connections | HDMI with USB-C adapter, plus 3.5mm audio jack |
| Stage area |
The lectern may be removed on request (ONLY BY A TECHNICIAN) to enable the use of the stage area (AV support need advance notice at time of booking) Powered stage curtains are fitted |
| Dropbox folder name | PC: cast1 |
| Equipment available | Quantity | Details |
|---|---|---|
| Screen | 1 | 11.6m x 5.0m (motorised – lifted by arrangement) |
| Whiteboard | 1 | 2.4m x 1.2m mobile |
| Computer | 1 | Windows (PC) |
| Data projector | 3 | Full HD resolution - dual data projection control from lectern, one central projection |
| Visual presenter | Available | |
| Blu-Ray player | 1 | Region-free for playing DVDs, Zone B Blu-ray discs and CDs, plus media from flashdrives (USB port) |
| Radio microphone | 4 | 2 lapel style and 2 handheld |
 |  |
 |
Layout of Castle 1 lecture theatre: a standard tiered arrangement of fixed seats with writing tablets.
Room charges for internal customers (i.e. those charging to a University of Otago account code)
Room charges for external customers (i.e. all other customers)
For emergencies: Technician, after-hours and security phone numbers can be found next to the Emergency Telephone on the lectern.
If you would like more information about the Castle 1 lecture theatre, please contact the area lecture theatre technician:
- Tel +64 3 479 7999
Castle 2 Lecture Theatre
Located on the ground floor of the Castle Lecture Theatre Complex.
Room code: CAST2
Capacity: 415
Area: 325 sq m
| Room features | |
|---|---|
| Theatre controls | Fully integrated audiovisual and lighting controls operated by the lectern touch panel |
| Recording facilities | Otago Capture Lecture Recording Audio Out on lectern with volume control |
| Interlinking | Available |
| Laptop connections | HDMI with USB-C adapter, plus 3.5mm audio jack |
| Dropbox folder name | PC: cast2 |
| Equipment available | Quantity | Details |
|---|---|---|
| Screen | 1 | Painted wall |
| Whiteboard | 1 | 1.2m x 1.2m |
| Computer | 1 | Windows (PC) |
| Data projector | 2 | Full HD resolution - dual data projection control from lectern |
| Visual presenter | Available | |
| Radio microphone | 4 | 2 lapel style and 2 handheld |
 |  |
 |  |
Layout of Castle 2 lecture theatre: A standard tiered arrangement of fixed seats with writing tablets.
Room charges for internal customers (i.e. those charging to a University of Otago account code)
Room charges for external customers (i.e. all other customers)
For emergencies: Technician, after-hours and security phone numbers can be found next to the Emergency Telephone on the lectern.
If you would like more information about the Castle 2 lecture theatre, please contact the area lecture theatre technician:
- Tel +64 3 479 7999
Castle A Seminar Room
Castle A is located on the lower ground floor on the west side of the Castle Theatre Complex.
Room code: CASTA
Capacity: 32
Area: 48 sq m
| Room features | |
|---|---|
| Theatre controls | Fully integrated audio visual and lighting control via touchscreen control on fixed lectern |
| Recording facilities | Audio recording via Classroom Capture (PC only) |
| Interlinking | No |
| Inputs | No |
| Laptop connections | HDMI, 3.5mm audio jacks |
| Dropbox folder name | PC: casta |
| Equipment available | Quantity | Details |
|---|---|---|
| Screen | Projected onto the whiteboard | |
| Whiteboard | 1 | 3.6m x 1.2m |
| Computer | 1 | Windows (PC) |
| Data projector | 2 | Full HD resolution - dual data projection control from lectern (16:9 format) |
| Visual presenter | Available | |
| Radio microphone | 2 | 1 lapel microphone and 1 handheld |
 |  |
Layout of Castle A seminar room: A standard classroom style arrangement of movable tables and chairs.
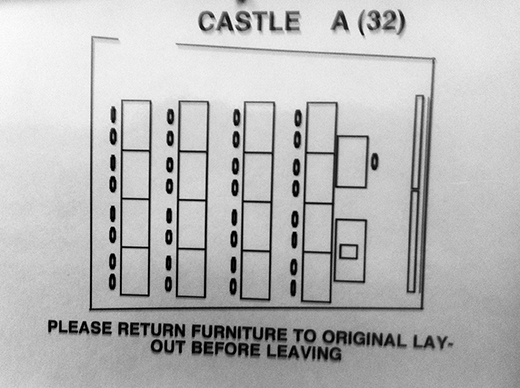
Room charges for internal customers (i.e. those charging to a University of Otago account code)
Room charges for external customers (i.e. all other customers)
For emergencies: Technician, after-hours and security phone numbers can be found next to the Emergency Telephone on the lectern.
If you would like more information about the Castle A seminar room, please contact the area lecture theatre technician:
- Tel +64 3 479 7999
Castle B Seminar Room
Castle B is located on the lower ground floor on the southern side of the Castle Theatre Complex.
Room code: CASTB
Capacity: 32
Area: 48 sq m
| Room features | |
|---|---|
| Theatre controls | Fully integrated audio visual and lighting control via touch screen control on fixed lectern |
| Recording facilities | Audio recording via Classroom Capture (PC only) |
| Interlinking | No |
| Inputs | No |
| Laptop connections | HDMI, 3.5mm audio jacks |
| Dropbox folder name | PC: castb |
| Equipment available | Quantity | Details |
|---|---|---|
| Screen | Projected onto the whiteboard | |
| Whiteboard | 1 | 3.6m x 1.2m |
| Computer | 1 | Windows (PC) |
| Data projector | 2 | Full HD resolution - dual data projection control from lectern (16:9 format) |
| Visual presenter | Available | |
| Radio microphone | 1 | Lapel microphone |
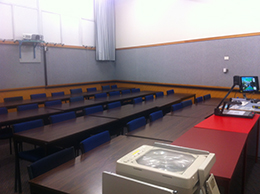 | 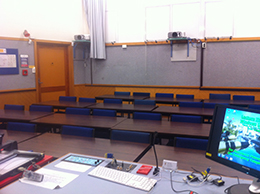 |
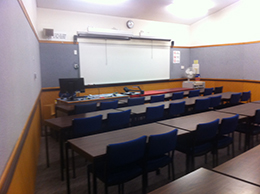 | 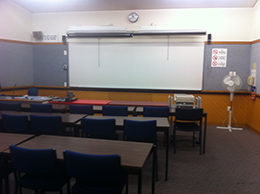 |
Layout of Castle B seminar room: A standard classroom style arrangement of movable tables and chairs.
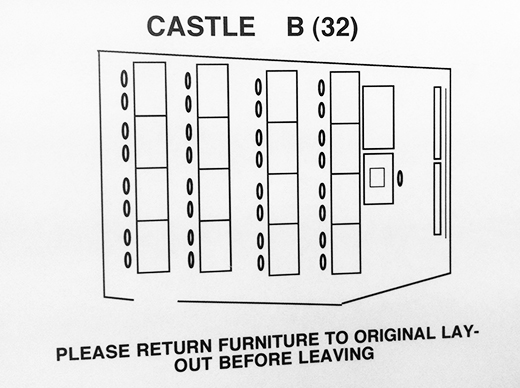
Room charges for internal customers (i.e. those charging to a University of Otago account code)
Room charges for external customers (i.e. all other customers)
For emergencies: Technician, after-hours and security phone numbers can be found next to the Emergency Telephone on the lectern.
If you would like more information about the Castle B seminar room, please contact the area lecture theatre technician:
- Tel +64 3 479 7999
Castle C Seminar Room
Castle C is located on the ground floor on the east side of the Castle Theatre Complex, adjacent to the River Leith.
Room code: CASTC
Capacity: 40
Area: 63 sq m
| Room features | |
|---|---|
| Theatre controls | Fully integrated audio visual and lighting control via touch screen control on fixed lectern |
| Recording facilities | Otago Capture Lecture Recording |
| Interlinking | No |
| Inputs | No |
| Laptop connections | XGA, 3.5mm audio jacks and active network cables |
| Dropbox folder name | PC: castc |
| Equipment available | Quantity | Details |
|---|---|---|
| Screen | Projected onto the whiteboard | |
| Whiteboard | 1 | 3.6m x 1.2m |
| Computer | 1 | Windows (PC) |
| Data projector | 2 | Full HD resolution - dual data projection control from lectern (16:9 format) |
| Visual presenter | Available | |
| Radio microphone | 1 | Lapel microphone |
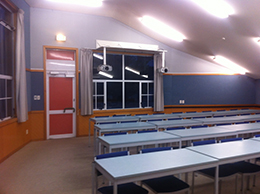 | 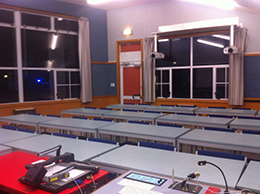 |
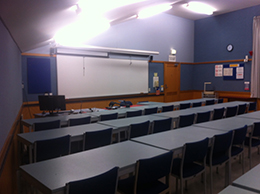 | 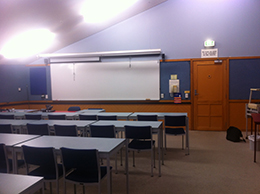 |
Layout of Castle C seminar room: A standard classroom style arrangement of movable tables and chairs.
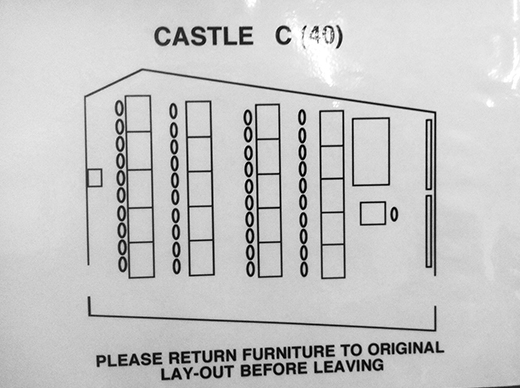
Room charges for internal customers (i.e. those charging to a University of Otago account code)
Room charges for external customers (i.e. all other customers)
For emergencies: Technician, after-hours and security phone numbers can be found next to the Emergency Telephone on the lectern.
If you would like more information about the Castle C seminar room, please contact the area lecture theatre technician:
- Tel +64 3 479 7999
Castle D Seminar Room
Castle D is located on the ground floor on the east side of the Castle Theatre Complex, adjacent to the River Leith.
Room code: CASTD
Capacity: 38
Area: 63 sq m
| Room features | |
|---|---|
| Theatre controls | Fully integrated audio visual and lighting control via touch screen control on fixed lectern |
| Recording facilities | Otago Capture Lecture Recording |
| Interlinking | Full Zoom room |
| Inputs | No |
| Laptop connections | HDMI with USB-C adapter |
| Dropbox folder name | PC: castd |
| Equipment available | Quantity | Details |
|---|---|---|
| Whiteboard | 1 | 3.6m x 1.2m |
| Computer | 1 | Windows (PC) |
| Displays | 2 | Full HD resolution - dual 85” UHD displays (16:9 format) |
| Radio microphone | 1 | Lapel microphone |
 |  |
Layout of Castle D seminar room: A collaborative classroom style arrangement of movable tables and chairs.
Room charges for internal customers (i.e. those charging to a University of Otago account code)
Room charges for external customers (i.e. all other customers)
For emergencies: Technician, after-hours and security phone numbers can be found next to the Emergency Telephone on the table by the lectern.
If you would like more information about the Castle D seminar room, please contact the area lecture theatre technician:
- Tel +64 3 479 7999