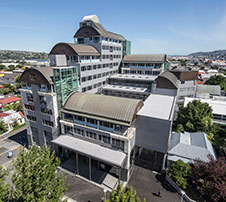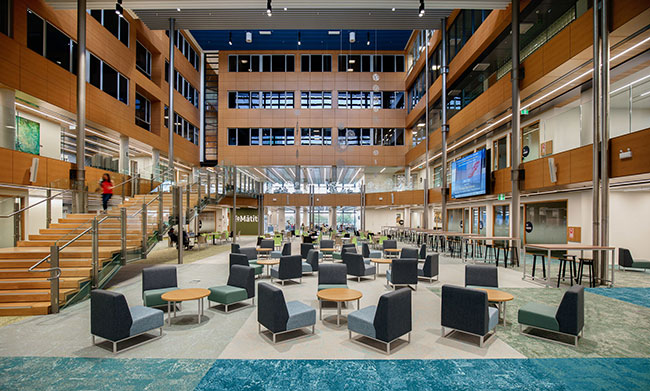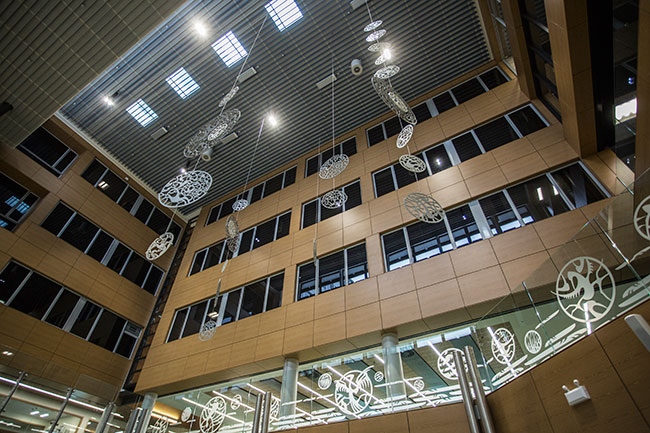
The Otago Business School's extensive $18.5 million redevelopment will help strengthen its position as a leading educator into the future.
This project won an Excellence Award in the education category of the 2018 New Zealand Property Council Awards.
The work over three levels is expected to help attract more students and retain staff in a highly competitive global market.
Atrium transformation
This project transformed a cold, wet partially roofed plaza into the building's true heart, creating a fully-roofed, warm and inviting atrium, flooded with natural light.
The atrium ground floor fosters formal and informal learning, collaboration, and social interactions among students, staff and the wider community.
People come to the café and the large events area the project added to the ground floor - along with study rooms with screens and projectors for group work, and Te Wānaka (an open area for information exchange for students, staff and employers to meet, discuss, debate and learn).
The rest of that hub includes three teaching spaces, the Division of Commerce office (containing the Dean's Office), students' associations' offices and an office for Ignite Consultants, a not-for-profit organisation that invites students to provide free business advice and strategic planning to charities.
The mezzanine above the ground floor includes teaching areas, 'pods' for meetings or collaborative study, quiet zones for study, and the world-leading Master of Business Administration programme and study spaces.

The roof
A key feature of the project was removing the atrium's glazed roof and replacing it with a weatherproof roof, while working up to 20 metres above the atrium ground floor with very limited crane access and reach.
The new roof is stepped over three storeys between the building's four towers of up to nine storeys. It was designed to be quickly and easily installed, with all the sections welded off-site to reduce the risk of working at height.
Only one crane in Dunedin could lift the sections into place and completed the assembly in less than a week. Watch some drone footage of the building progress.
A visually striking full birdcage scaffolding was erected in the atrium for access to the underside of the new roof, and doubled as fall protection during both demolition and construction.
The new roof includes vertical roof lights for natural light and ventilation, roof lanterns cut into the roof planes for extra natural light, and acoustic treatment for sound control.
Modern learning
Overall, the project delivered open spaces that can cater for a variety of teaching and learning strategies, provide easy access to resources and opportunities for collaboration, and can evolve along with educational practices.
Creating these Modern Learning Environments involved reconfiguring teaching spaces so they can be easily adapted to various teaching methods, adding furniture that is mobile or light enough to move and stack, building collaborative study areas and providing space for informal information-sharing.

Sustainability
To maximise energy-efficiency, the atrium windows open to provide natural ventilation whenever conditions allow, using controllers imported from Europe. They were the only option identified that could let the Campus-wide Building Management System know exactly how much the windows are open at any time.
During extreme weather or high occupancy, a new mechanical ventilation air-handling unit automatically supplies outside air to match demand.
For hot water heating, the building has been connected to an existing wood-fired boiler in the neighbouring Goddard building to take advantage of that low-carbon heating plant. The Otago Business School used to be powered only by electricity.
Designing the heating for the open areas was difficult because the atrium ground floor had to be free of radiators so the space could cater for a variety of uses, and there was limited space between the ceiling and the roof. So, ceiling-mounted radiant panels - that use hot water - were imported from the United Kingdom.
Connecting electronically
The redevelopment project provided an opportunity to roll out the University's Future State Network to the building, and it was the first on campus to have all its hardware and wiring replaced.
While the building already had access to Ultrafast Broadband (a gigabit a second), wireless coverage has expanded and it is easier to access both the wired and wireless networks because devices no longer have to be registered.
Connecting physically
Giving the 1991 building a sense of place by creating visible connections to the campus and surrounding community included demolishing steps leading up to the building's main arrival point then down to the atrium floor, so the entrance is flat and more accessible.
Huge new windows around the entrance, stretching from the ground floor to the mezzanine ceiling, have created views into the interior and out to Union Street East.
New pop-out windows in the café and the Quiet Zone on the mezzanine above it look over the Water of Leith stream and the cityscape to the south.
More people are drawn into the building, on the corner of Union Street East and Clyde Street, as well:
- By the café and events space
- Because teaching spaces are now shared University-wide
- The Information Science computer laboratory has moved in-house
- The project enhanced the building's ability to host spill-over from other departments by reconfiguring spaces.
The project also provided the opportunity to change the building's name from the Commerce Building to the University of Otago Business School.
Connecting culturally
The sense of connection to place is also enhanced by cultural elements inside the building, based on a narrative inspired by early Māori trade and enterprise in Otago, and the resilience and survival of the skilled travellers - as told in the story of the legendary Āraiteuru waka.
Ngāi Tahu artist Simon Kaan designed the look of the shared spaces, which includes graduated colours of carpet on the ground floor to suggest moving from the sea to the shore and bush.
The contributions Ngāi Tahu artist Ross Hemera created for the atrium include a 10-metre suspended installation that is a modern interpretation of ancient Māori rock art, and a visual exploration of notions about navigation, sustenance and preservation.
His etchings on glasswork around the shared space reflect migration and settlement, and reference Ranginui (sky), tīpuna (ancestors), and ngā ika' (water creatures).
The shared teaching, study and social spaces on the ground-floor common area are known as Te Wao Nui.
Building users chose the name for the café on that floor, Te Mātiti - a place of sustenance and shelter. The name recognises the nourishment for all that comes from the mātiti, a tree where birds gather to feed.
The project also involved relocating the Otago Master of Business Administration from an unconnected lower ground floor wing of the building to the first floor.
The project connected the lower ground wing to the rest of the building with internal stairs, and adapted that area for taught masters' students and the new Doctor of Business Administration.
Innovative fire safety
The redeveloped upper levels now have innovative refuges for people with disabilities - impermeable to smoke, they can withstand heat of about 200 degrees Celsius and have Talkaphone speaker panels connected directly to Campus Watch so people can discuss the type of help they need.
Neither New Zealand's Building Code nor Building Act contain specific details about how to protect people with disabilities in a fire, so many typically are left waiting on stair landings, hoping someone will know they are there and help.
The five refuges are believed to be the most comprehensive and detailed in the country, and those design details are documented in new University guidelines that now apply to its entire property portfolio. In the atrium, smoke extractor fans on the ceiling were removed in favour of 110 metres of smoke curtains around the atrium's perimeter. The curtains roll from ceiling to floor in 30 seconds, enclosing the atrium.
Anyone caught on the wrong side can escape through two curtains on opposite side of the atrium - pushing a button raises that curtain for 20 seconds. Signs on the other curtains point to the escape routes.
Smoke curtains not only need very minimal maintenance, they are hidden because they roll up into the ceiling.
To protect people behind the windows that face into the atrium, a new system drenches them with water in a fire.
So the building's occupants can escape a fire as easily as possible, the project extended and reconfiguring four sets of stairs to lead directly outside.
Earthquake safety
To help keep people safe in an earthquake, the building's seismic strength was improved to more than 67% of New Building Standard (IL3).
Limiting disruptions
All work during the year-long project that started in October 2016 had to create as little disruption as possible, because the surrounding floors were occupied while three internal levels were redeveloped, the main entrance was demolished and rebuilt, and the central atrium roof replaced.
Usually removing the major concrete stair and landing at the Union Street East entrance would have involved cutting it into sections and craning them out, but noise restrictions made this option difficult.
So the project used one of the first new-generation demolition machines, a Brokk 160, that Dunedin's Accurate Cutting had imported.
The electric, lightweight, remote-controlled machine can work hard - over 406 joules at the tip. While being electric made it quieter, the machine was also operated at night to minimise disruption to building users.
The atrium's existing grey aluminium composite Alucobond interior cladding was removed in large sections rather than taken apart in stages. While that created extra challenges, it produced a faster and quieter result.
That façade is now covered in timber panel to ceiling level.
The space was designed by Mason and Wales and the contractors were Naylor Love.
The team
Project Manager: University of Otago, Campus Development Division
Architect: Mason and Wales Architects
Structural Engineer: Beca
Services Engineer: Beca
Quantity Surveyor: Flanders Marlow
Main Contractor: Naylor Love