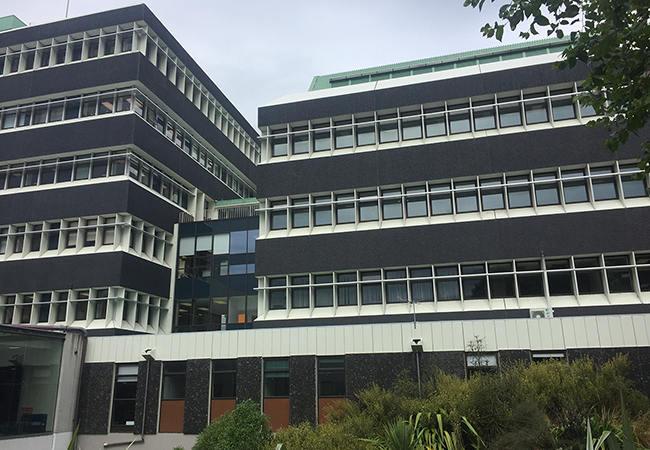
This $4.4 million refurbishment project involves:
- Installing a new sprinkler and fire detection system throughout all seven levels of this building, which will take about three years, from 2021
- Creating a space for a new Sciences Divisional Office on the third floor of the Science Library, from mid-2021 to approximately October 2021
- Reconfiguring the Science Library's second floor to create as many more student study spaces as possible
Sprinkler and fire detection system
Installing the sprinkler and fire detection system throughout the building will not only enhance safety, the system is also required to refurbish the third-floor area being vacated by the Sciences Library so it can house the Sciences Divisional Office.
All work is being carefully scheduled to reduce disruptions.
This work involves getting into the spaces above ceilings to run pipes throughout the building and to install sprinkler heads in ceilings.
- To install the pipes:
- Ceiling tiles are being lifted and removed, then reinstated once the work is finished
- In solid fixed ceilings, relatively small areas are being removed as needed then reinstated afterwards
- Drilling concrete to secure the pipes is noisy work but we are:
- Only working on teaching spaces in semester breaks
- Trying our best to schedule work near teaching areas outside actual teaching times
- Identifying spaces people can move to while installers are working in their area
- Identifying possible options for headphones
Sciences Divisional Office
The new divisional office on the 3rd floor of the Science Library will be in the heart of the Science Precinct.
The new office will be open plan and include meetings spaces, to enhance collegiality and collaboration while maximising the use of space.
Having more meeting and collaboration spaces for both small and large groups will make it easier to engage across the division and with other divisions and departments – creating the potential for more 'cross pollination'.
Having an office which can house 39 people will mean it can also accommodate others from around the division and occasional visitors or consultants.
The new divisional office will cost less to maintain and operate because it will be in a refurbished space with modern services (lighting, heating etc).
The new offices will include:
- A reception area with seating
- 36 open plan desks
- Two enclosed offices – Pro-Vice Chancellor and HR Manager
- A boardroom
- Two meetings rooms
- Two quiet rooms
- A centralised kitchen and breakout space with tables and chairs
- Unisex toilets and two showers in the new corridor leading to the Dodd-Walls Centre
- Spaces for printing and utilities
Concept design
Design elements in the new Sciences Divisional Office will embody the division's brand identity Our People Our Place (always connected).
The design will reflect Kāi Tahu raraka (weaving) mātauraka (traditional knowledge) that has connections to place and whakapapa, while also referencing using the environment – Our Place – as a natural lab for scientific endeavour.
Design elements will also be on the central columns in the library stairwell, from the ground floor up to the new divisional office on the third floor, and the entrance to the divisional office from the library lift will include a wall covered in one large artwork.
Science III interior link
This project also includes breaking through a wall from the Science Library's third floor to the Dodd-Walls Centre to link both sides of the building – the Science Library and main tower. This will not only enhance connectivity but will also provide the divisional office staff and library occupants with easier access to a common area in the tower that includes a balcony with outdoor seating.
The lift – to the new divisional offices
The library lift will be replaced towards the end of 2021, after both sides of the building have been linked by breaking through a wall to the Dodd-Walls Centre.
Science Library
The aim is to reconfigure the library's second floor to contain additional student study spaces.
Permanently moving less frequently used library materials to Library Storage at 109 Leith Street – for access by retrieval on request – will free space for both the third floor Sciences Divisional Office and more student study spaces.
Project Manager: University of Otago, Campus Development Division
Contractor (sprinkler and fire detection system): Stewart Construction
Contractor (Sciences Divisional Office): To be appointed
Architect (Sciences Divisional Office): McCoy and Wixon Architects