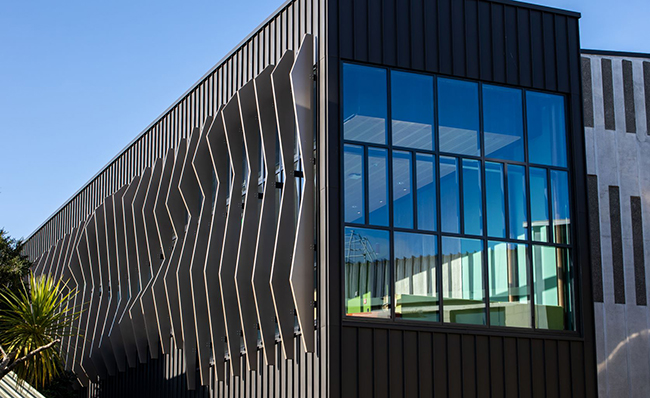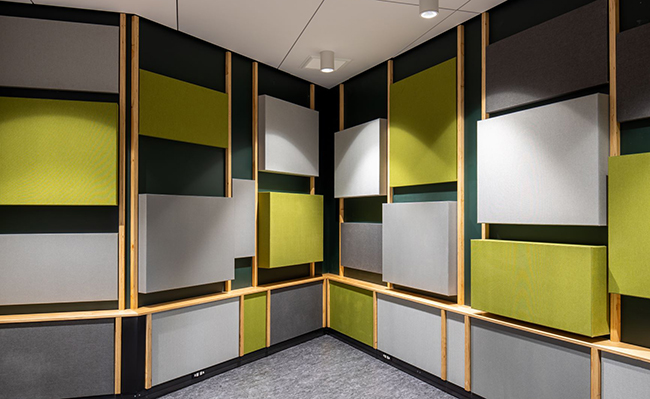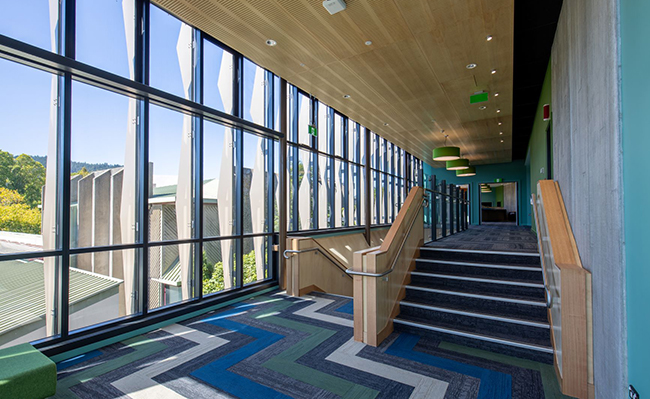A $26 million project building recording studios and refurbishing existing buildings to create multiple benefits for both the University and the community.
The project involved constructing a new two-storey recording studio building while refurbishing the nearby University of Otago College of Education's Music Suite, Teaching Wing, Tower Block and part of the Education Resource Centre.
Staff and students began using the new recording studio and associated facilities in Semester One 2020.
The industry-leading two-storey studio is equipped for recording everything from small orchestras to solos.
Innovative design features include 'floating' concrete floors and 780 bespoke wall-mounted timber boxes to safeguard the acoustic integrity of the recording spaces.
The complex has flexible teaching spaces, and communal areas for students to collaborate and showcase their work within a learning environment.
Cultural engagement with Ngāi Tahu conceived a narrative of birdsong and each studio space has a distinct colour scheme based on the feathers of individual native birds.

Benefits
- A modern, permanent base for most of the School of Performing Arts Te Kāhui Tau's staff, students and activities
- Co-location of staff, students and activities that is expected to improve collaboration, and innovation
- Closer links between the Department and College, potentially developing a collaborative strength unique to Otago in teaching and research
- Communal (circulation) areas for socialising, displays and performances
- New flexible spaces capable of hosting a variety of events – including theatre performances and concerts
- Purpose-built, versatile studios that are equipped for recording everything from contemporary bands and small orchestras to solos, and for teaching contemporary and rock music performance
- Ultra-fast desktop connections that will create collaboration opportunities locally, nationally and internationally for teaching, learning and research in music, theatre and performing arts

New studios
The new two-storey building has nine purpose-built studios and music teaching / practice rooms.
The ground floor of the two-storey main studio houses the main control room, two isolation booths for recording and the main recording space – capable of accommodating an orchestra and of hosting performances for an audience of more than 100.
A gantry around the upper interior walls can be used to hang microphones, lighting, video screens, and speakers, and will have positions for cameras.
The other studios and teaching/practice rooms are on the first floor.
Redeveloped
Parts of the first floor of the western end of the neighbouring University of Otago College of Education Music Block were renovated, including the existing Music Suite. The new spaces include a flexible Theatre and Music studio, a smaller teaching room, a guitar lab, four music and theatre rehearsal/practice rooms, a workshop and spaces for storing instruments and equipment.
Sharing video, data and audio
The teaching room, music practice room and studios can be routinely linked simultaneously to share video, data and audio – or just some of those spaces can link, or they can all be busy with different uses. The community and commercial interests can also apply to use those spaces.
Collaboration
The project created more opportunities to collaborate on teaching, research performance, and production – across the department by consolidating staff and students, with the college through sharing premises, with the wider University and the community by actively encouraging people to come to the new facility, and nationally and internationally through easy access to ultra-fast technology.

College Teaching Wing
At the College, the project involved internally reconfiguring and refurbishing the Teaching Wing.
That created a hub for technology and science (previously in the Music Block), visual arts and food technology – reflecting the change to integrated teaching environments by letting classes move easily from one specialised room to another, even during a single class.
The new facilities also reflect changes in digital technology and teaching methods.
Maths has moved from the ground floor of the Teaching Wing to the first floor, and a ground-floor extension linked the Teaching Wing and the eastern end of the existing Music Block, creating a circulation area.
Accessibility
A new lift for the Teaching Wing makes the wing more accessible, and a lift in the new building – combined with the new link to the existing Music Block – makes the Music Block more accessible as well.
College Tower Block
The Tower Block's staff offices has been refurbished internally as well.
The college has contracted from three floors to two, and the School of Performing Arts occupies two floors. College postgraduate students moved from the fourth floor of the Tower Block into the Educational Resource Centre old campus shop building.
Minor work on part of the Education Resource Centre has provided postgraduate office space.
Technology
Both the new building and existing buildings have been added to the University's Future State Network, with desktop computer connections of up to a gigabit a second so large amounts of data can move very quickly.
The college lecture theatres also have Wi-Fi for the first time.
Safety
Fire protection systems and seismic strengthening have been enhanced in existing buildings as needed as well.
The Humanities' future
The University considers the East Precinct a key area for the future development of the Division of Humanities and the relocation of the School of Performing Arts Te Kāhui Tau is the first step towards that future.
Albany Street's future
The former recording studio at 180 Albany Street building was constructed in 1967 to house the New Zealand Broadcasting Corporation (NZBC), so was designed for broadcasting. It was based on Abbey Road Studios in England, where the Beatles recorded.
When the NZBC stopped using the building, the University leased it, before buying it in 2008. The University wanted to keep using the building and believed the site would be suitable for future development because it is next to other University property.
180 Albany Street provided a mix of studio, office, teaching and research spaces – for performances, practices and recording. However, the building contained asbestos, and has now been demolished. Demolition was the most cost-effective option for dealing with the asbestos, and has freed that site for development.
Parking
Because the new building was constructed on a car park, about 45 parking spaces were lost, but 150 new spaces have been created in a new car park on the former Wickliffe site, on the corner of Clyde and Albany Streets.