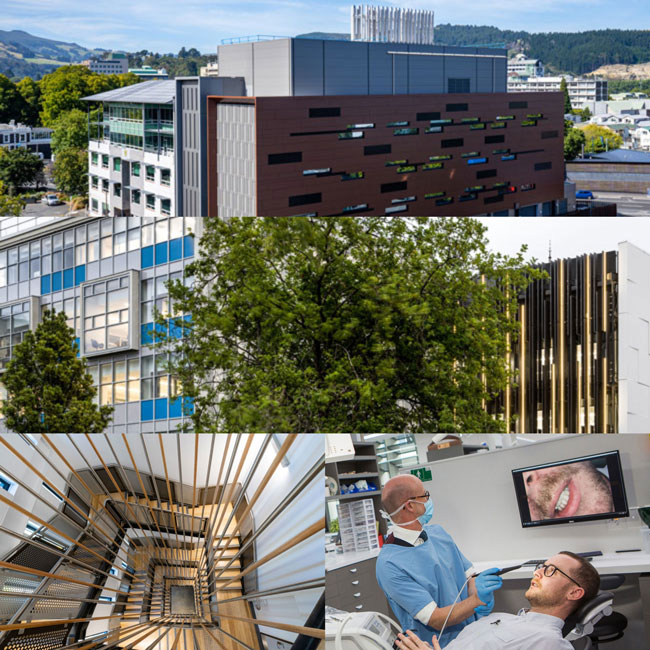
The finalist project (from top, right) The Eccles building (front), the Faculty of Dentistry's refurbished Walsh Building (front) and the new Clinical Services Building (rear), the new dental treatment bays with Dr Peter Cathro showing TVNZ reporter John McKenzie how the digital camera works, and stairs in the Eccles Building.
Two of the University of Otago's building projects are in the running for five Property Council of New Zealand Awards.
The Faculty of Dentistry's new Clinical Services Building (dental teaching hospital), refurbished Walsh Building, and its new Atrium link are finalists in the Education Property Award and the Civic, Health and Arts Property Award, while the historic Walsh Building's refurbishment is also a finalist in the Heritage and Adaptive Reuses Property Award.
The new Eccles Building, for research, is a finalist in the Education Property Award and the Civic, Health and Arts Property Award.
Both projects are in the same Great King Street cul-de-sac.
Award entries are assessed on five principals:
- Economic and financial criteria - 30 per cent
- Project vision and innovation (includes degree of difficulty) - 20 per cent
- Design and construction - 20 per cent
- Owner and user satisfaction - 15 per cent
- Sustainability and efficiency of operation - 15 per cent
Complex dental
Building a dental hospital is particularly complex because few are built worldwide, Campus Development Division Director Tanya Syddall says.
But the new home for New Zealand's national centre of dentistry – the University of Otago Faculty of Dentistry – should meet its needs for the next 50 years.
It took about 7.5 years to complete the two new buildings and refurbish the third, with work scheduled so the faculty could keep providing teaching, performing emergency care and patient treatments, and doing research.
Many moving staff
The project included staff moving out in four stages from 2016 – one stage alone involved 300 people making 16 moves to nine locations over a year – and staff were in temporary premises for between 16 months and four years, she says.
Relocating people also included creating five laboratories and shifting a simulation suite (with mannequin heads) to Dunedin Hospital's Children's Pavilion, where the suction and air plant had to be kept in a 40-foot container outside on a first-floor deck.
The dental teaching hospital
Four buildings were demolished to make way for the new dental teaching hospital, including the west wing that had been added to the Walsh Building in 1981, Mrs Syddall says.
The new building increased dental chairs from 151 to 218, which involved creating a full-scale dental clinic prototype to check it could operate with a 1:8 supervision-student ratio and an innovative herringbone chair arrangement that shaved 25 per cent off the clinic's gross floor area.
Each chair bay needs space for patients, patient support, students, and supervisors, while every chair must have power, data (computer), water, drainage, compressed air, suction, a central disinfection system and remote monitoring of its functions.
To maximise natural light at the chairs, while reducing glare and ensuring window-to-wall ratios reduce energy use, external vertical louvres and horizontal louvres were incorporated in the building's exterior.
The project also introduced electronic patient records to replace paper-based records, and digital imaging to replace chemical-based x-ray processes, she says.
The Atrium and lecture theatre
To link the new building to the historic 1960s Walsh Building 'dental school', a four-storey atrium was constructed as the heart of the faculty.
The atrium links different floor heights because clinical buildings need more in-ceiling space to house complex services.
The Blue Lecture Theatre and foyer were also refurbished.
Holding on to history
Gutting and refurbishing the Walsh Building involved creating a 'home base' for staff offices, laboratories, student spaces, and teaching, while removing patient treatment areas, Mrs Syddall says.
A fierce commitment was maintained to the 1960's Category 1 building while upgrading it extensively to reflect advances in construction, technology and education in the past 60 years.
The front curtain wall glass façade was replicated with high performance, double glazing to match the Heritage New Zealand Category 1 original, which is an example of the International Modern movement.
The rear curtain wall glass façade enclosed by the Atrium was cleaned rather than replaced and can now be inspected close-up from the atrium.
Original features inside Walsh – such as the main entry, timber joinery, stairs, and handrails – have also been maintained and restored, she says.
The Eccles Building
The Eccles Building is more complex than the planned Dunedin Hospital – it can operate off-grid if needed because it has back-up services (water, air, steam, power), including an on-site boiler, a 72-hour capacity water tank that a tanker can refill, and a host of back-up equipment (filters, washer, autoclaves etc).
All air is sanitised, and water purified, in this accredited Physical Containment (PC) 2 research facility, while design and infection control barriers separate 'clean' work from 'dirty'.
And fumigable rooms meet higher PC 3 laboratory pressure 'leak' rates – an extra precaution that required rigorous construction and commissioning quality and testing procedures.
The building also has 28 air handling units, 3.2km of ducting and three-stage washing and sterilisation, Mrs Syddall says.
She wants to thank everyone who contributed to the two significant projects for the University.
“It's great to receive recognition from the Property Council of New Zealand and we wish the projects all the best at the upcoming awards ceremony.”