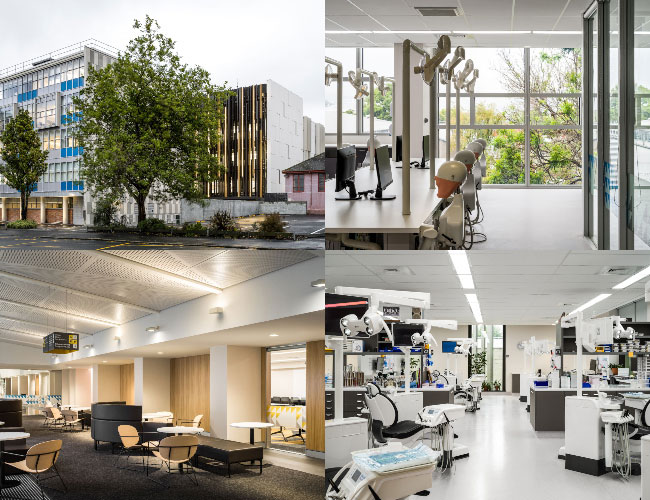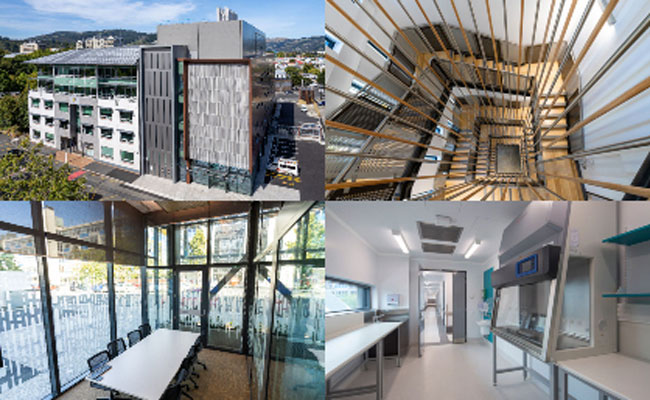 Our winning dentistry facility (clockwise from left): The refurbished Walsh Building in front of the new Clinical Services Building, the Simulation Suite, a clinic, and a social area.
Our winning dentistry facility (clockwise from left): The refurbished Walsh Building in front of the new Clinical Services Building, the Simulation Suite, a clinic, and a social area.
The University's Dunedin dentistry buildings winning a category award in New Zealand's most prestigious property awards is particularly remarkable because the number and quality of entries keeps growing, University of Otago Chief Operating Officer Stephen Willis says.
Our research support Eccles Building in Dunedin also won a merit award in the same category, the Greenstone Group Education Property Award.
The Property Council Rider Levett Bucknall Property Industry Awards are an annual celebration of excellence in property development that shape city landscapes.
The property council says the awards recognise not just innovative design and construction, but also assess projects' economic and social contribution, sustainability, vision and the satisfaction of both owners and users.
The dentistry project
Dentistry Project Director Jamie Cargill says winning the prestigious national award for our new and refurbished dentistry buildings is a rare feat which has taken a huge team effort over many years.
The dentistry announcement win says: “This 7.5-year project created a new home for the New Zealand's national centre of dentistry – the University of Otago Faculty of Dentistry. Digitally integrated, state-of-the-art facilities in a refurbished heritage building and a new dental teaching hospital, with a linking atrium at its heart, will meet needs for 50 years.
“This highly complex, staged redevelopment is a major investment in Otago, a commitment to excellence in dental education and research, and a pledge to keep providing attractively priced dental treatment that recognises patients' vital role in teaching students.”
Overview
Not many dental hospitals are built worldwide, and this project involved:
• Demolishing four buildings.
• Gutting then sympathetically refurbishing the five-storey heritage-listed Walsh Building.
• Building a four-storey 'dental hospital' Clinical Services Building behind the Walsh Building, on a central city 'landlocked' site in Great King Street.
• Constructing an atrium to link the two buildings' different floor heights (patient treatment buildings' complex services need more under-floor space), while also creating the facility's heart and social hub.
Innovative design and construction
Designing the dental hospital's highly innovative herringbone dental chair arrangement saved money by shaving 25 per cent off the clinic space – the project team built a full-scale prototype to check it would work, the award entry says.
For the project team, creating the clinics was complex because every dental chair needs power, data, water, drainage, compressed air, suction, a central disinfection system and remote monitoring function – while the dental chair bay needs to cater for patients, patient support, students, and their supervisors.
On the move
Ensuring students could keep learning, patients were treated, and research could continue during the construction involved the project team relocating hundreds of people and sensitive, expensive equipment in four stages over four years – one phase alone shifted 300 people in 16 separate moves to nine locations in a year, the award entry says.
Technology
The project mapped patients' journeys through the faculty for new technology that replaces patients' paper files with electronic files, which can be brought up on a screen at the dental chair, along with x-rays and photos taken on digital cameras. Collaborating on patients' care is easier because relevant disciplines can access the file simultaneously from different locations during discussions. And students are now being trained on the most common dental technology in Australasia.
Heritage
The New Zealand international style Modernist Walsh Building was transformed from an ageing dental hospital into staff offices, laboratories, student spaces, and teaching. Single glazing in landmark curtain wall façades were replicated with high performance double glazing, while retained heritage features include the rendered north and south exterior walls, exterior sculptures by Fred Staub, the main entry, timber joinery, stairs, and handrails.
Social impact
The faculty is often patients' major form of access to dental care, including emergency treatment. Its researchers and clinicians dealing with patients collaborate to tackle oral health problems, then the results underpin teaching and help patients by producing better devices, procedures, and treatments. Research findings are shared widely – with health professionals, the industry, the public and national policy makers – so benefit the whole country, and the world, the entry says.
 Our merit winning research support facility (clockwise from left): The exterior of the Eccles Building (right) next to the School of Physiotherapy, internal stairs, a work area, and a meeting room.
Our merit winning research support facility (clockwise from left): The exterior of the Eccles Building (right) next to the School of Physiotherapy, internal stairs, a work area, and a meeting room.
Eccles Building
This multi-million-dollar merit-winning project declares the University's commitment to world-class research that benefits both humans and animals – and to world-class conditions for research animals and staff, the entry says.
Economic and social
The five-storey building will future-proof Otago's status as a leading scientific institution. The project included installing state-of-the-art technologies to underpin important health and biomedical research, meeting stringent animal welfare regulations, and complying with extensive health and safety requirements.
A bold quality commitment makes the 4000m2 Eccles Building more complex than the planned Dunedin Hospital, with the project installing:
• Back-up services (water, air, steam, power) so the building can operate off the grid, including an on-site boiler and a water tank that can last three days then a tanker can fill it
• 28 air handling units
• 3.2km of ducting
• Three-stage washing and sterilisation
• Back-up equipment (filters, washer, autoclaves etc)
Extremely tightly controlled environments aim to stop diseases breaking out and to prevent contamination – people must even shower and change clothes to enter some spaces, the entry says.
Systems installed during the project sanitise all the air and purify the water, in this Ministry for Primary Industries' accredited Physical Containment 2 research facility. The design and infection control barriers separate 'clean' work from 'dirty'.
The team sought independent biological compliance peer reviews throughout the project, to ensure robust adherence to compliance requirements
As an extra precaution, the fumigable rooms exceed PC 2 laboratory pressure 'leak' rates, which involved rigorous quality and testing procedures while constructing and commissioning the building, the entry says.