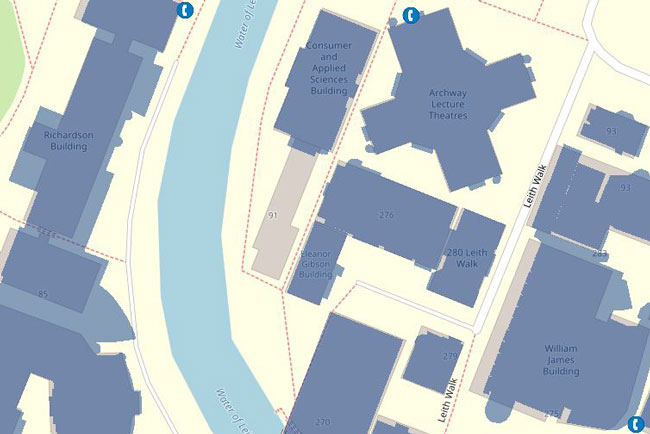Wednesday 28 July 2021 9:11am

The Food Science area - 276 is the Gregory Building while the Food Hall and Workshop are in the area marked 91.
A redevelopment is on the way for the Dunedin campus between the Water of Leith and Leith Walk – the home of the Department of Food Science.
The changes costing about $44.2 million are driven by ageing infrastructure, seismic upgrade requirements, compliance requirements, and consistent growth in demand over a decade.
The project involves preparing later this year for demolishing four buildings, building a new one, and extending the Gregory Building.
The buildings being demolished are the Food Hall (known as the Tin Shed), Workshop, Eleanor Gibson, and 280 Leith Walk.
On that site, a new five-storey building will link the five-level Gregory Building and the three-level heritage Consumer and Applied Sciences Building (CApSc), acting as a ‘circulation core’.
Campus Development Director Tanya Syddall says the basement will house a workshop and plant, the ground floor will host the departmental office and Food Hall.
Division of Sciences Associate Dean (Pacific) Dr Losa Moata’ane says level one will be home to a division Pacific health and wellbeing initiative.
Mrs Syddall says levels two and three will be smaller, with a technicians’ office, and toilet on each floor, while still linking to Gregory and CApSCs.
Social areas on the public floors of the new building will encourage interaction and collaboration among staff and students. The building will also have lots of windows, providing views over the Water of Leith.
An extension will be added to the opposite end of Gregory as well – to the east – to house a goods lift, storerooms, and mechanical services, including water, heat, and electricity.
The Gregory Building will also be gutted and refurbished, while CApSc has already been vacated for earthquake strengthening and refurbishment, Mrs Syddall says.
CApSc will contain offices and meeting spaces – it will no longer house the Product Development Laboratory. Gregory will eventually contain all the Food Science teaching and research labs.
This project aims to meets the departments’ needs by providing modern, flexible teaching, learning and research spaces while also streamlining their operation and improving accessibility.
This project will also free other space on campus being used by Food Science, by co-locating the department’s staff, students, teaching, and research.
Staff and students will be relocated during this project:
- Gregory Building specialist teaching and research spaces will relocate to two existing laboratory portacoms in Union Street and the Centre for Innovation’s first and second floor
- Food Hall occupants will go to a portacom laboratory that will be installed on a vacant section at 56 Union Street
- Eleanor Gibson’s teaching rooms will relocate to the nearby Goddard Building’s second floor
- The Goddard Building’s current second floor occupants will go to the neighbouring William James Building’s first floor
- The Leith Walk Building has not had permanent occupants since 2018. It has been housing staff who need to be temporarily relocated
- Workshop occupants will go to a Science II vacant ground floor room
- Staff and students have already relocated from CApSc so it can be earthquake strengthened:
- Postgraduate students are in the Archway Building at the south end of the Clocktower quad
- Administration staff are in the Gregory Building
- Two seminar rooms have combined into one in Gregory
- Other laboratories are in Mellor Laboratories, including the lab from psychology’s Mellor Annex
- The Product Development Research Laboratory is in Mellor Laboratories, level one.
The Campus Development Division is part of the Operations Group, which has three top priorities:Enable – the University to achieve its visions and mission
Engage – with our students, each other, our customers and externally
Experience – of our students, our customers, and externally to be outstanding